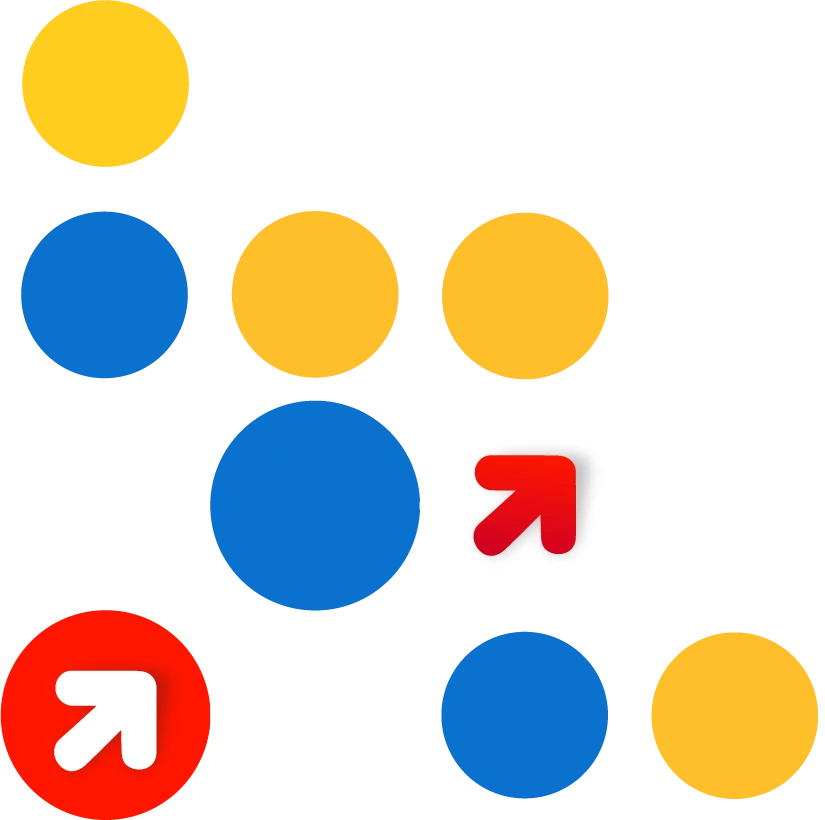
Manager, Construction Layout design and Fixture
หน้าที่และความรับผิดชอบ
Develop new store design for new format with designer and our operation team.
Prepares design and draft drawings of process plants, structures, systems, and maps, with computer aided tools (AutoCAD, ) while maintaining the quality, content and drafting standards of the organization’s products and projects.
Coordinate with other design group personnel to review and exchange project information necessary for design development.
Develop or modify deliverables based on rough sketches, marked-up copies and/or detailed verbal instructions.
Develop necessary views, sections and details with minimal supervision.
Perform minor computations such as material quantity estimate, dimensional checks.
Continuously evaluate the methods used to accomplish the design concept and drafting activities they have been assigned.
Ensure that the design concept and drawings are complete and to the best of their knowledge meet requirements and applicable codes and standards.
Ensure that the deliverables are compliant with sketches, marked copies and written or verbal instructions.
คุณสมบัติพื้นฐาน
Bachelor degree in Interior Design, Architecture, Construction or related field.
3-5 years experience of layout design and equipment management.
1-2 years experience in retail business, shopping mall or relatd field.
Have an experience and knowledgeable for layout planning.
Cross functional skill: planning and /or project management skills are preferable.
Proficiency in AutoCAD, SketchUP program is a plus.
Well understanding in financial.
Fast-learning and self-motivated.
Analytical and problem solving skills.
Interpersonal and negotiation skills.
Good command of English and computer literacy.
Serviced mind oriented.